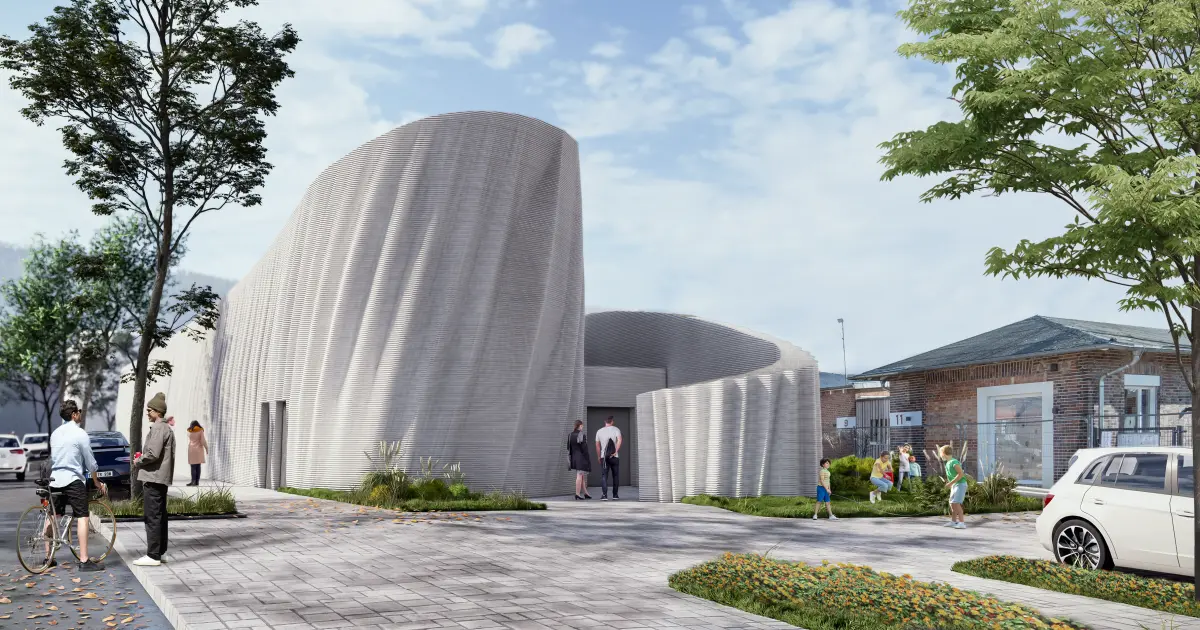Europe's biggest 3D-printed building rises in just 140 hours
Europe's biggest 3D-printed building rises in just 140 hours

Video: Europe's biggest 3D-printed building rises in just 140 hours

Europe's biggest 3D-printed building rises in just 140 hours

Video: Europe's biggest 3D-printed building rises in just 140 hours

Can someone hook me up with the .STLs for it so I can print my own?
Was hoping to see how it looks inside.
Here's another article, with a photo from the inside and a video of the construction process.
https://www.techeblog.com/the-wave-house-data-center-europe-largest-3d-printed-building/
That said, I'd expect racks and blinkenlights, it's a datacenter after all.
It would’ve been funny if it was full of infill.
3D printer extruded a recyclable cement-like mixture out of a nozzle in layers,
Anyone know exactly how this works?
The whole print process video is embedded in the article... https://www.youtube.com/watch?v=cfWryED7Zrk It really is just a big 3D printer. At first i thought the walls were like 90% air with no infill but it looks like they fill them up with rebar and cement. So really its just a thing that prints unique molds to pour concrete into so not really "a 3D printed building"
Thanks, but I more meant specifics, like what is the "cement-like mixture", what extruder they are using. If it would be possible to DIY this basically.
Here is an alternative Piped link(s):
https://www.piped.video/watch?v=cfWryED7Zrk
Piped is a privacy-respecting open-source alternative frontend to YouTube.
I'm open-source; check me out at GitHub.
From what I understand (based on smaller printed buildings anyway) it's identical to FDM 3d printing pretty much, except that instead of filament, a massive onsite silo contains a liquefied cement-like mixture. The nozzle also has a valve of some sort to immediately stop flow.
Typically one operator has a computer running the printer host software, and others manually fix-up print errors (and things like blobs) while the mixture is still damp. A paperclip shaped rebar is also inserted into the walls every few layers for additional structural integrity
There are challenges with things like rainfall retention in walls during construction, but various companies have their own way of dealing with that from what I understand...
Due to the mixture it's usually restricted to walls AFAICT. Overhangs like doorways need beam supports to be inserted into the structure beforehand
I have an empty field if they want to store that big printer, for free
The future is now old man!
Those layer lines tho 🤢
No windows? What would it be like inside?
Probably Linux.
God damn it, no sub is safe!
With a dark theme.
Just like any other data center, except for the curved walls, maybe.
I would imagine you could "cut" out windows since it's all cement with rebar inside.